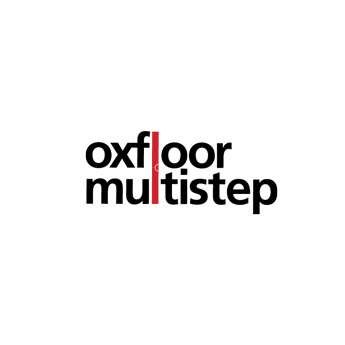Free Primary School De Sprong
Low-maintenance and durable floors for new building section Free Primary School De Sprong
Primary school De Sprong is situated in the centre of the village of Waardamme next to the church. The Sint-Blasius parish church with cemetery is listed as a protected monument on the architectural heritage inventory. Together with the nearby former presbytery on the Dorpsplein and the existing cemetery wall between the church and the school site, it forms a protected village sight. Architecten Groep III from Bruges integrated the new building volume of the school optimally into this historical context. Oxfloor-Multistep from Kortrijk was responsible for installing the durable Gerflor floors in the classrooms and the sports hall.
"The school buildings were in a poor technical state and no longer met the needs of the school," says architect Delphine Bostoen. "The different locations also made it difficult for the school to function. Both the sanitary facilities and the refectory were very outdated, there was a need for a gymnasium and there was also a capacity problem. The school therefore wanted six new classrooms, a gymnasium with associated changing rooms, new toilets and a dining area with supporting accommodation."
Delphine Bostoen, architect
"For classrooms, we always prefer a material that is as seamless as possible because this brings maximum uniformity. Linoleum is also an ecological product, acoustically interesting and easy to maintain if the right products are used. In De Sprong primary school we chose yellow as the basic colour, supplemented by an accent colour for each room to make the individual classes recognisable. Yellow is the universal colour for cheerfulness, positivity and happiness. Who wouldn't want to give this feeling to the children? It also stimulates the brain and the thought process."
Architecten Groep III
The company Oxfloor-Multistep was responsible for laying the floor.
"It is extremely suitable as a sports floor, but can also be walked on with normal shoes during pre-school and after-school activities," says architect Bostoen. "This type of floor was also used during the renovation of the gymnastics hall in the Spanjeschool in Roeselare. This hall is also used for multipurpose activities and we have already received many positive reactions to this choice of floor. Gerflor recently launched a number of new colours in the range that convinced us to opt for this product."
Delphine Bostoen, architect
"The advantage of this floor covering is that the top layer has a lifespan of more than 30 years. With other types of flooring, you have to renew the top layer regularly and thus also the lines for the various types of sports."
David Janart, Oxfloor-Multistep Company
Some advices by Delphine Bostoen, Architect
Contactez nos experts Education
Vous avez un projet dans le secteur de l'éducation ?
Prenez contact avec nos experts pour obtenir des informations et conseils sur les solutions Gerflor adaptées au secteur de l'éducation.

Merci
Nos experts prendront bientôt contact avec vous au sujet de votre demande.
Gerflor, la meilleure solution pour vos sols
Le Groupe Gerflor conçoit, fabrique et commercialise une gamme innovante, décorative, écologique et complète de solutions de revêtements de sol souples, comprenant des dalles vinyles clipsables et collables, et des rouleaux de sols vinyles, de la pose à la finition, pour embellir l'intérieur de votre maison, tels que les sols des chambres de maîtres, les sols des chambres d'enfants, les sols des cuisines et les sols des salles de bains.
Notre gamme de produits répond aux besoins spécifiques de chaque application du marché. Nous visons toujours plus d'inspiration, de bien-être, de sécurité, de performance et de retour sur investissement - Architecture, Décoration, Sport, Technospécifique.






